
Tae Rak Aquaculture Centre





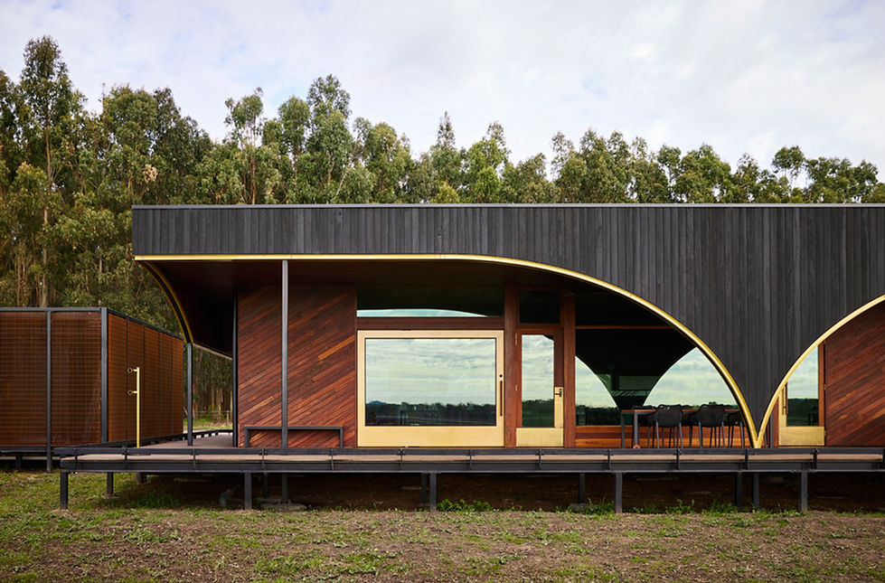

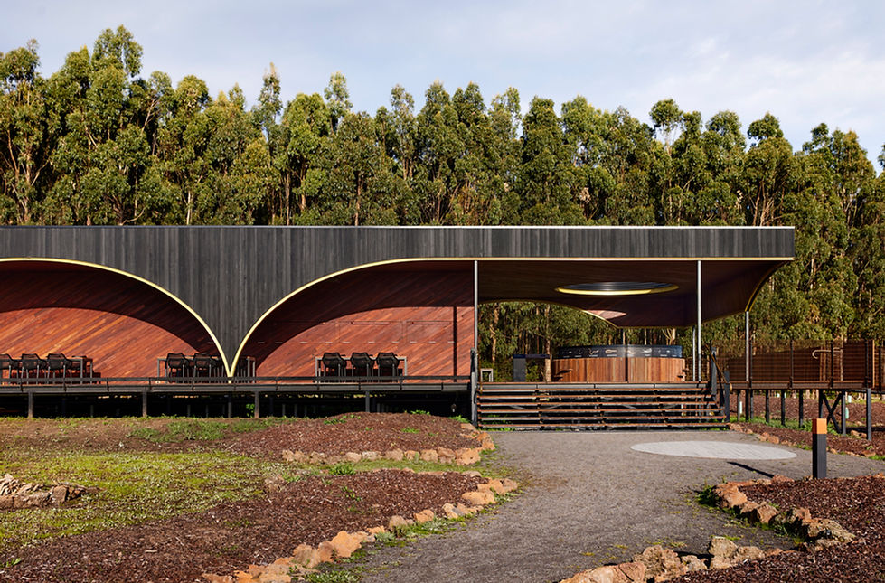
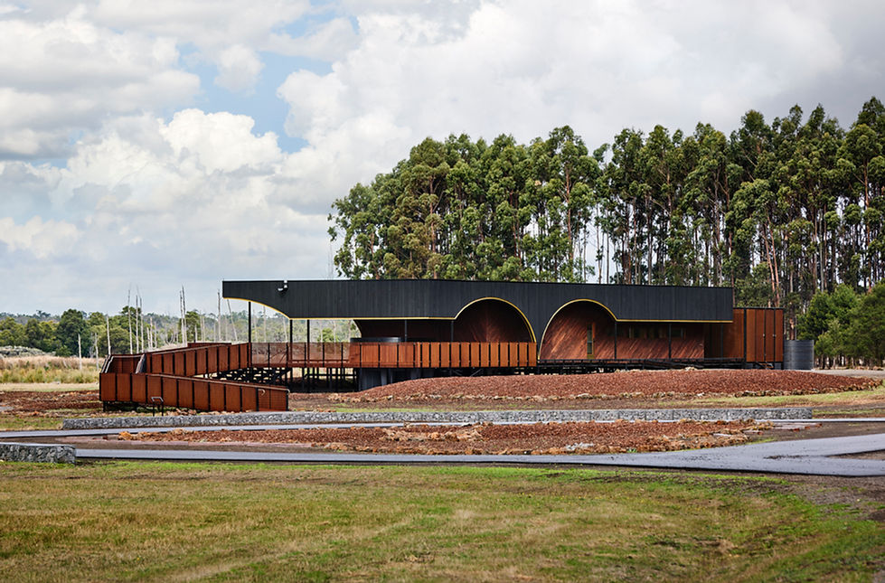



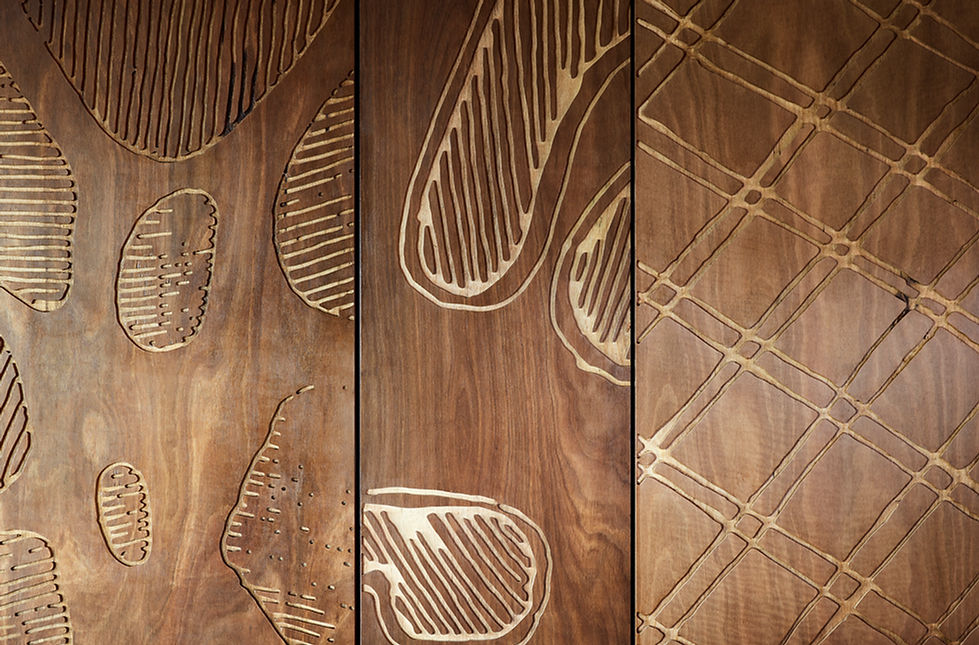


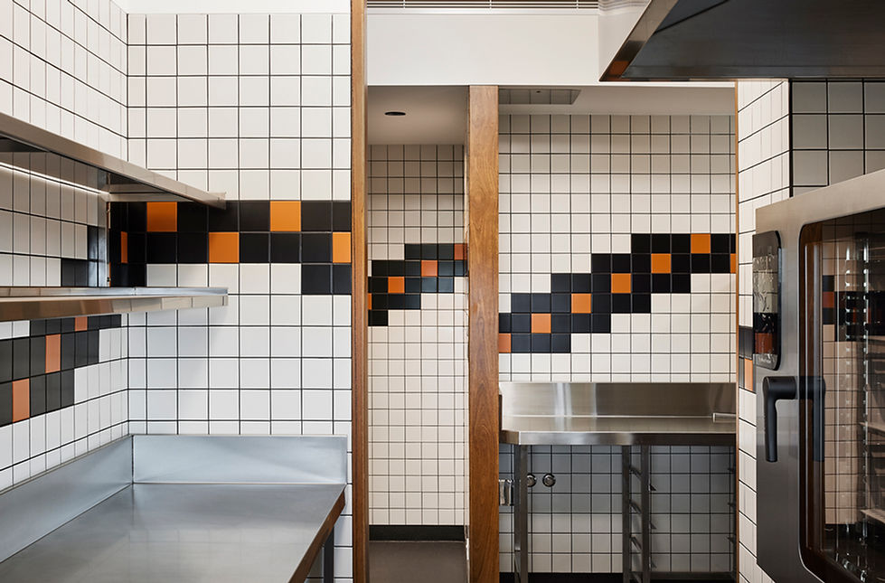
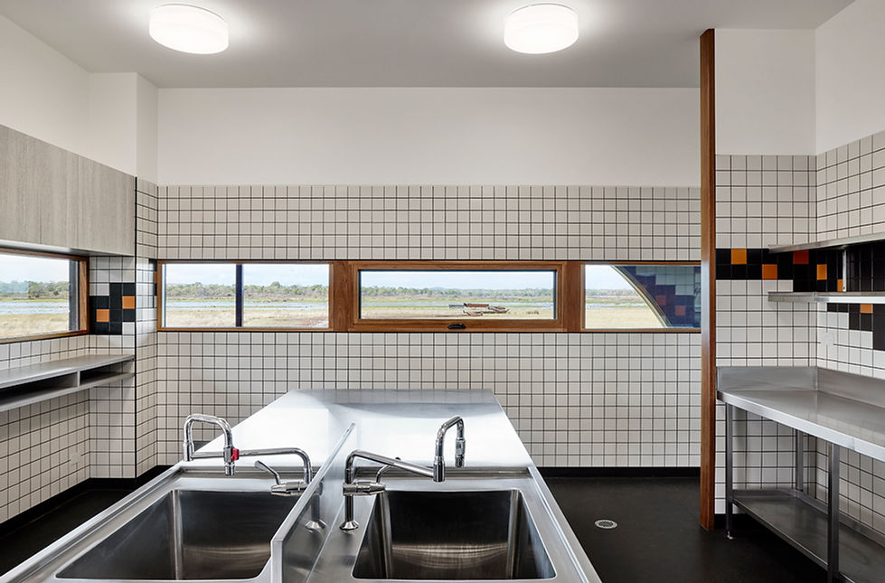
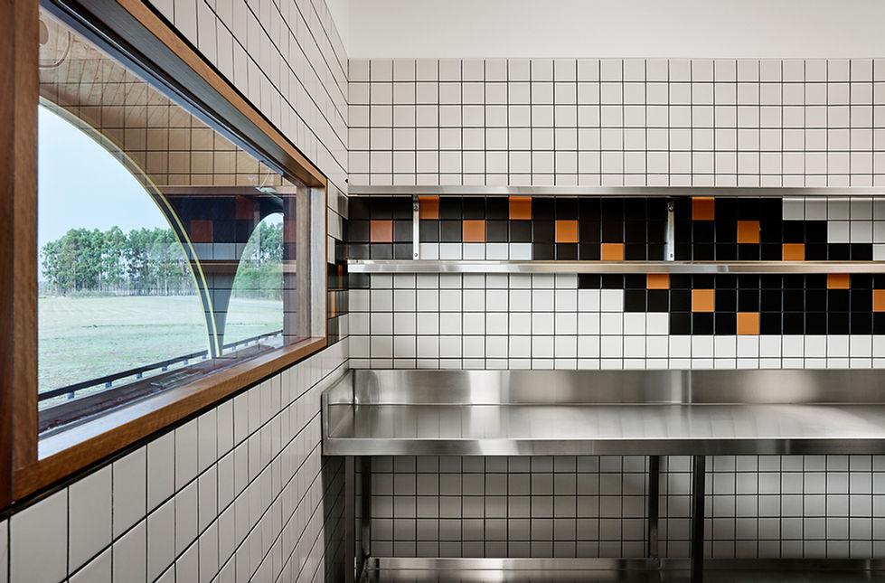
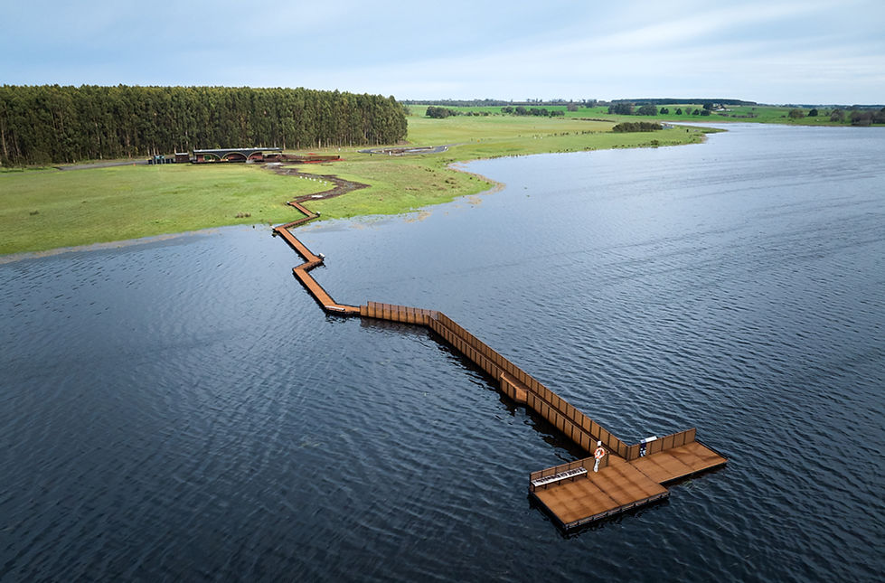
For over 30,000 years the Gunditjmara people have lived and farmed the stony country that follows the path of the lava flow from Budj Bim down to Tyrendarra (near Portland). Their settlements were permanent, comprising sprawling villages of stone huts and elaborate aquaculture systems that pre-date Egypt's pyramids. The Budj Bim Cultural Landscape has been recognised by UNESCO as a World Heritage Site with outstanding universal value that “bears an exceptional testimony to the cultural traditions, knowledge, practices and ingenuity of the Gunditjmara”1.
CSA were engaged by Gunditj Mirring Traditional Owners Aboriginal Corporation over several years to develop tourism infrastructure to reveal these unique sites to the world. The project takes visitors into a privileged cultural experience of the Budj Bim landscape, led by the Gunditjmara people. It is intended to provide an environmentally, socially and economically sustainable means of caring for country and to ensure the continuation of Gunditjmara culture for future generations. The project spans five separate sites: Tyrendarra Recreation Reserve, Tyrendarra IPA, Kurtonitj, Tae Rak (Lake Condah) and Budj Bim National Park.
Acting as an interpretive device, the architecture helps to make the cultural landscape legible to non-indigenous eyes, to evoke imagination about traditional ways of life and spark a desire to learn more. Views of important cultural features are framed at each site as the infrastructure leads the visitor through a curated experience of the landscape.
The restrained material palette is designed to recede, allowing the natural and cultural landscape to come to the fore. The use of consistent materials at each of the five sites reinforces the message that the Budj Bim Cultural Landscape is continuous and that despite being physically fragmented by colonialisation, the sites remain connected.
At Tae Rak, the axis of the jetty points back to the summit of Budj Bim, the birthplace of the Budj Bim Landscape, making a visual link between these sites. The Aquaculture Centre sits on the edge of the lake, providing panoramic views of the water and food source that was the key to Gunditjmara civilisation enduring for so many millennia. Both the jetty and building are sited to accommodate the seasonal rise and fall of water levels, as well as withstand the threat of bushfire.
The broad arches of verandah frame views of the lake itself and provide a sense of enclosure that subtly evokes traditional forms of dwelling. Charred timber cladding creates a protective exterior, alluding to the traditional use of fire in cultural burning and smoking kooyang (eel). The eaves and external walls around the wide verandah are lined with red gum, a common species found on Gunditjmara country, while ribbons of gold painted steel work complete the tripartite colour scheme of black, red and gold.
Stepping into the interior of the Tasting Room, the visitor is enveloped by timber paneling routed with patterns from the Tae Rak Possum Skin Cloak. This precious remnant of traditional culture was recently repatriated from the Melbourne Museum to the Keeping Place at the nearby Condah Mission, but is not on public display.
The back of house area incorporates a kitchen to service the café as well as commercial processing facilities, where kooyang are brined, smoked and packaged for sale to the public. On the public viewing deck, the large circular tank that holds kooyang is mirrored by a circular opening in the roof above, framing a view to the sky reminiscent of the holes made in the roofs of traditional houses to allow smoke to escape.
-
UNESCO, 2022, Budj Bim Cultural Landscape, https://whc.unesco.org/en/list/1577/
Project Team:
Architects: Daniel Cooper, Bianca Scaife, Tijana Dabic & Cait Phillips.
Structural & Civil Engineer: Tonkin.
Services Engineers: Integral Group.
Interpretive Designer / Graphic Designer: Lookear / Mono.
Landscape Architect: Site Office.
Quantity Surveyor: WT Partnership.
Building Surveyor: Beaton Building Consultancy.
Land Surveyor: Brayley & Hayes.
Archaeologist: Ecology & Heritage Partners.
Project Manager: Accuraco.
Builder: AW Nicholson.
Photographer: Tess Kelly (except image 19 by Budj Bim Cultural Tourism).




