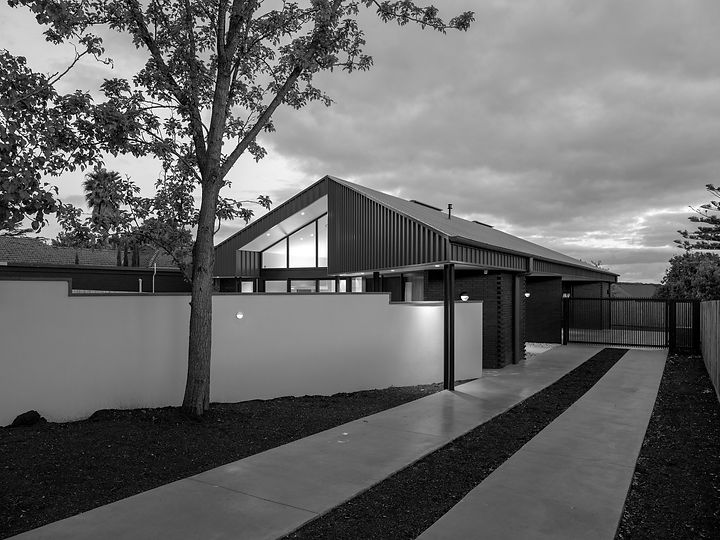
Skene Street, Hamilton



















Located in Hamilton’s Church Hill precinct, this new residence is a contemporary addition to a mixed era suburban neighbourhood. The site is affected by a precinct-wide heritage overlay and although it replaced an unremarkable early 20th century bungalow, a condition of the demolition permit was that the new house should make a “positive contribution” to the street.
In this context, consideration of the defining character of the neighbourhood was the starting point for the design. The site strategy reinforces the dominant typology of large front gardens and generously proportioned homes that is consistent along the street. With its sombre material palette and robust form, the house echoes the formal street presence of the more substantial homes, without imitating any specific architectural style. The large, low-slung gable roof sits comfortably within the streetscape, its simplicity belying the intricate planning within.
Designed for a retiring farming couple, the design looks to the sky for a long view. The house is set back as far as possible from the front boundary to create a north-facing garden and the main living areas open up to this space. The garden is framed by a boundary wall that provides privacy while the large highlight windows offer a dialogue with the street and views of the tree tops. The utility spaces and car parking are buried in the centre of the ‘C’ shaped plan. As the carport forms the primary access for the owners, this strategy has the dual benefit of landing the occupants in the middle of the house, while ensuring the carport doesn’t dominate the streetscape.
The site is oriented 45°off a north-south axis and this angle became a repeated theme in the planning, particularly around entrances. The angular geometry disrupts the orthogonal boundaries of the block and extends down to details such as the expressed brick corner joints. While the exterior is characterized by a solid, muscular form with deep recesses, strong shadows and heavy materials, the interior is much more delicate, with a palette of soft greys, intimate spaces and precise detailing.
Project Team:
Architects: Daniel Cooper, Bianca Scaife & Mark Gregory
Structural Engineer: Holmes McLeod Consulting Engineers.
Builder: RD & KE Huf.
Photographer: Anna Fairbank.
